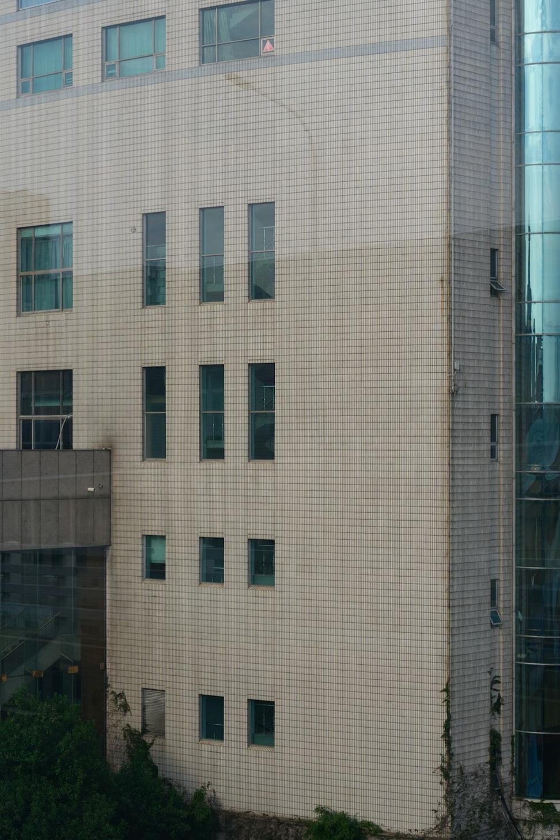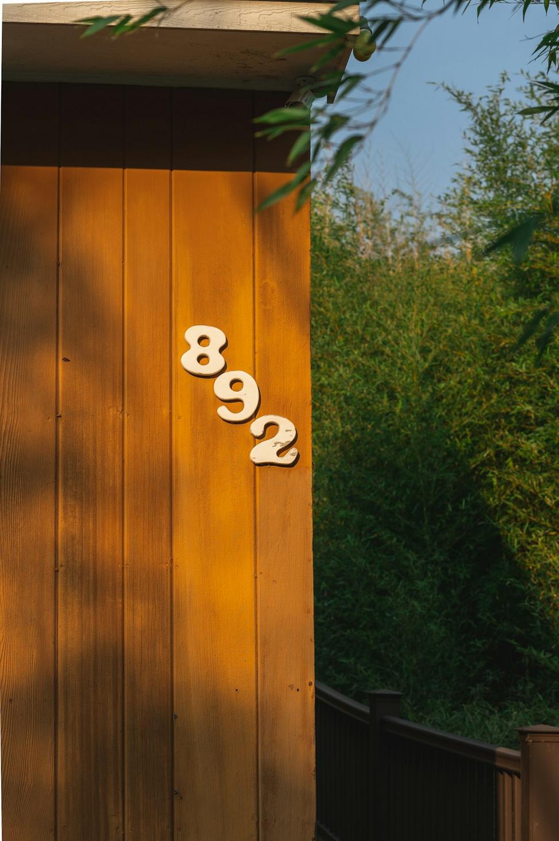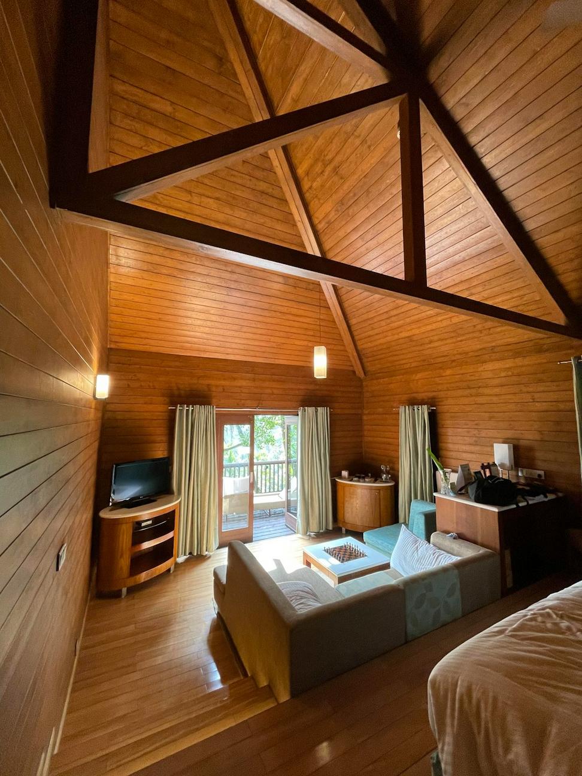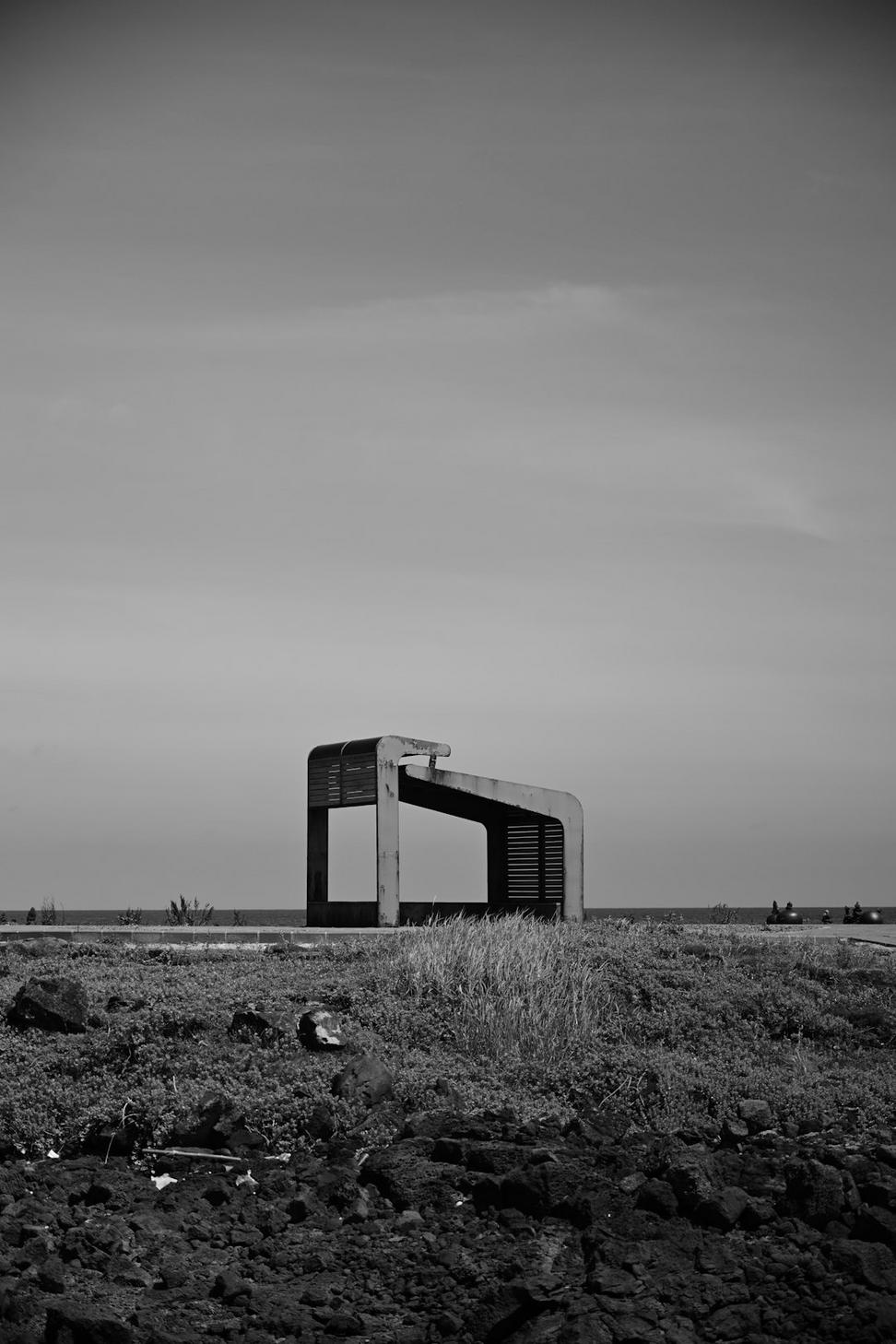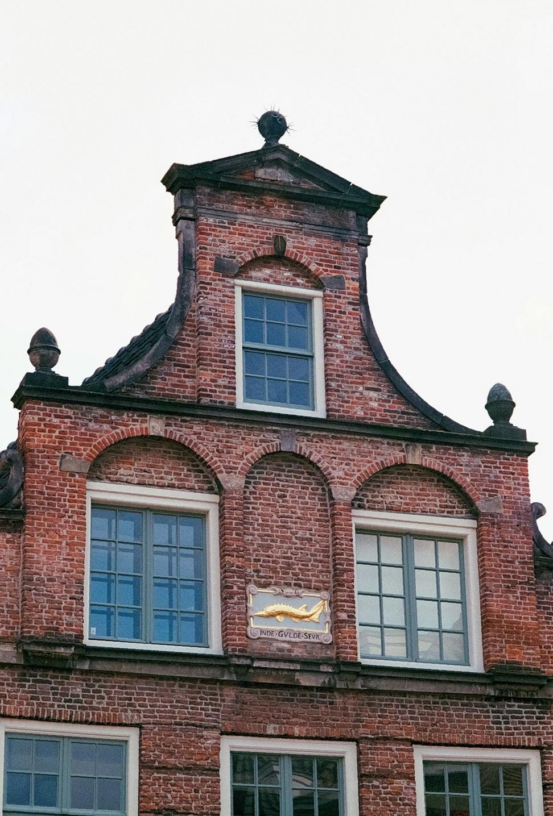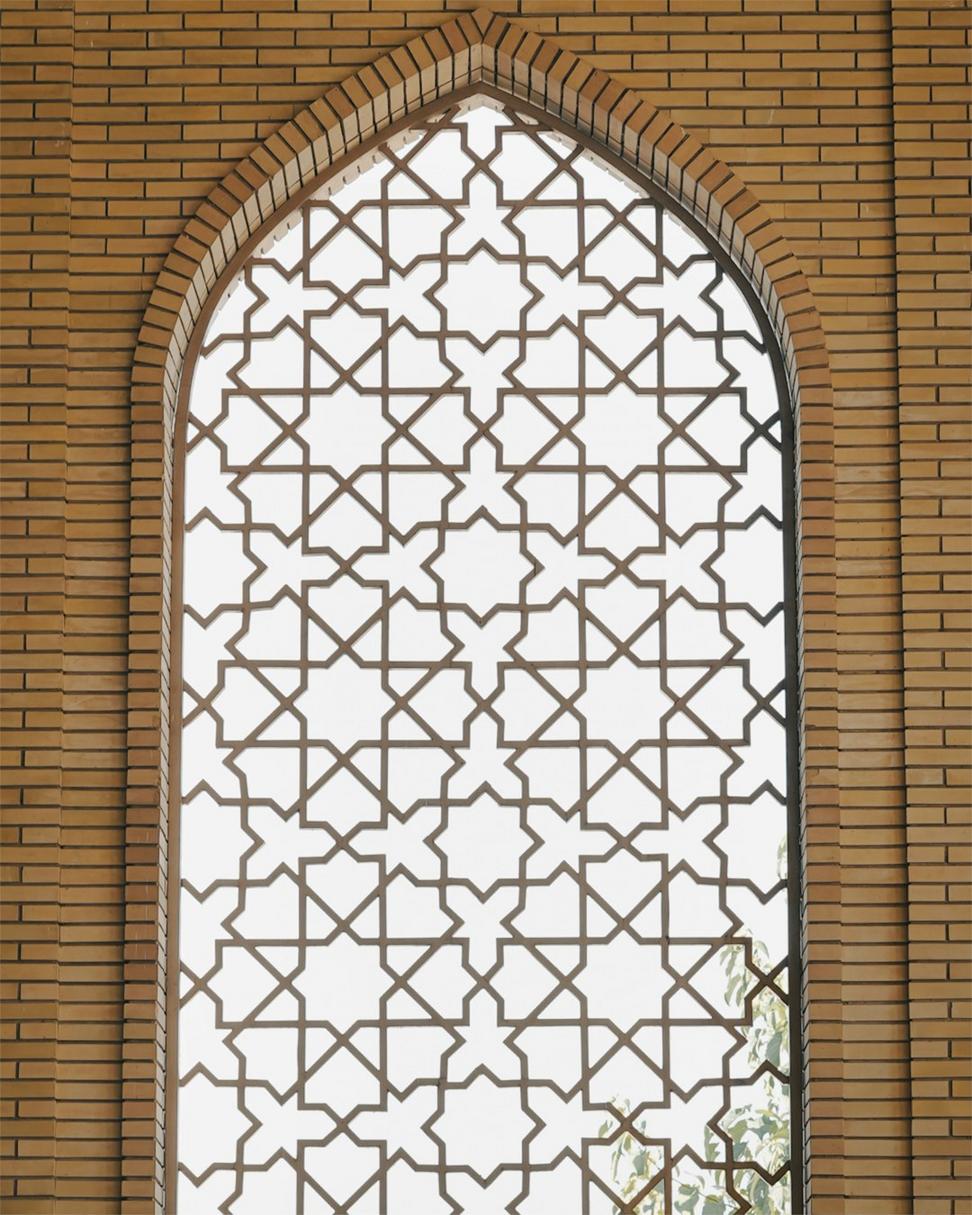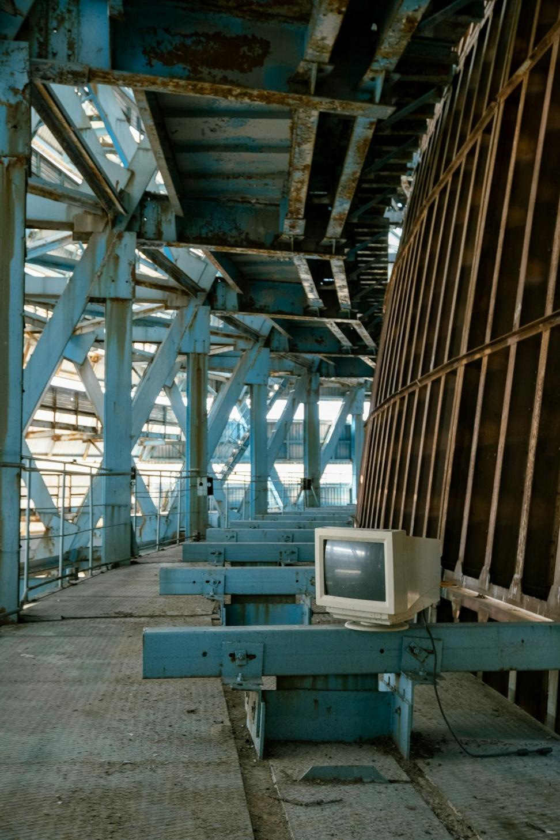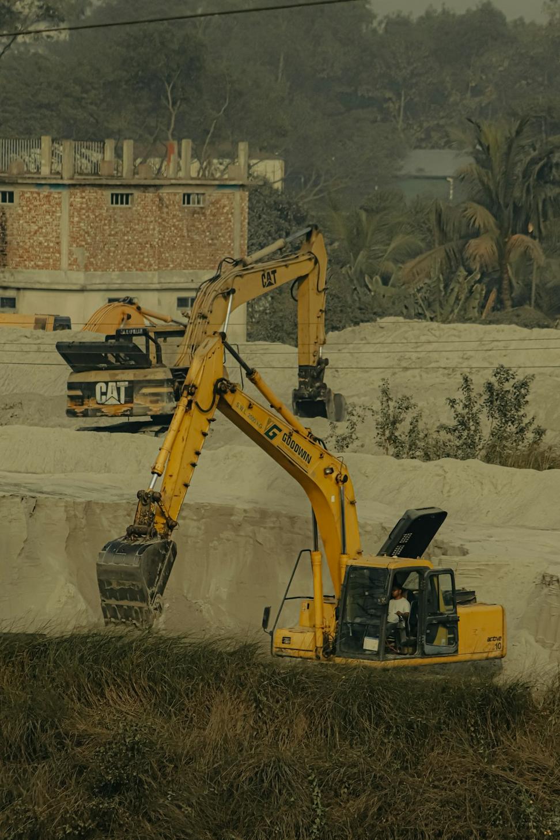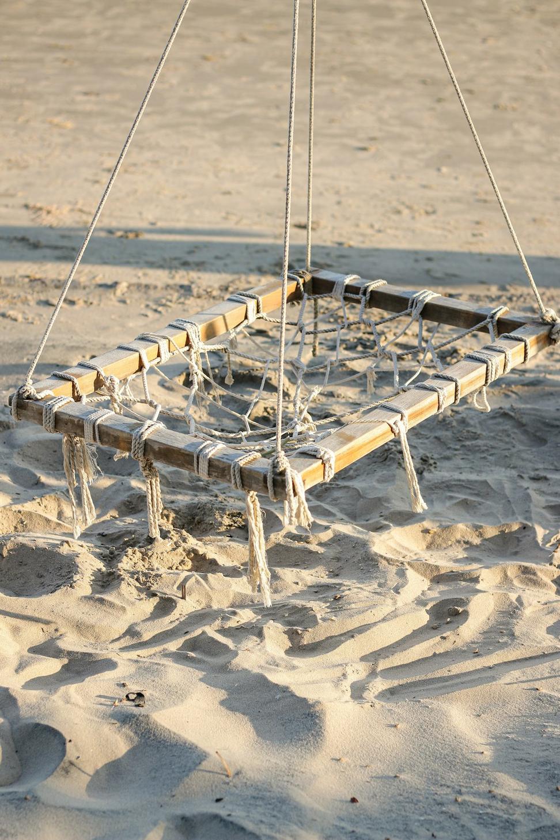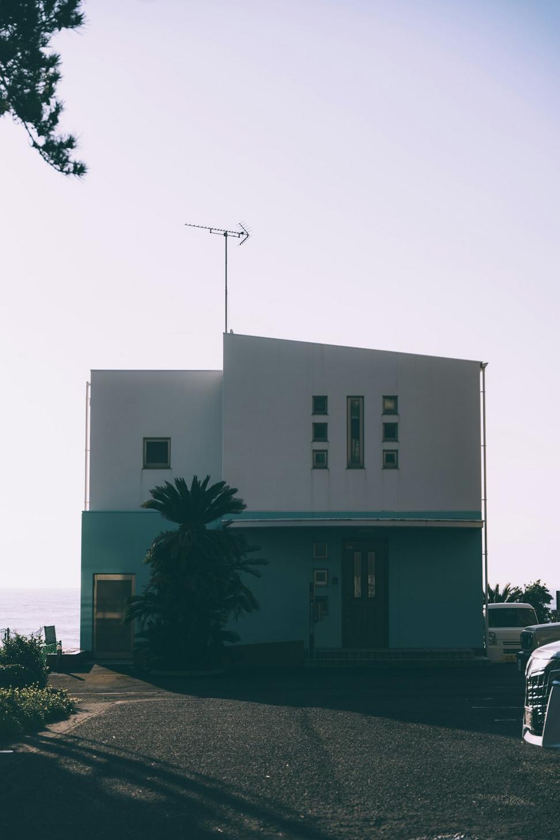
Tidewater Residence
West Vancouver, BC
This one pushed us. The clients wanted floor-to-ceiling glass facing the strait, but the exposure meant we had to get creative with thermal performance. Ended up spec'ing triple-glazed units with a low-e coating that actually works in our climate - took three tries to get suppliers who understood we weren't compromising on the views.
Project Specs
- Size: 3,200 sq ft
- Duration: 18 months design + construction
- Key Features: Passive solar design, rainwater harvesting, native landscape restoration
- Energy Performance: 42% below code baseline
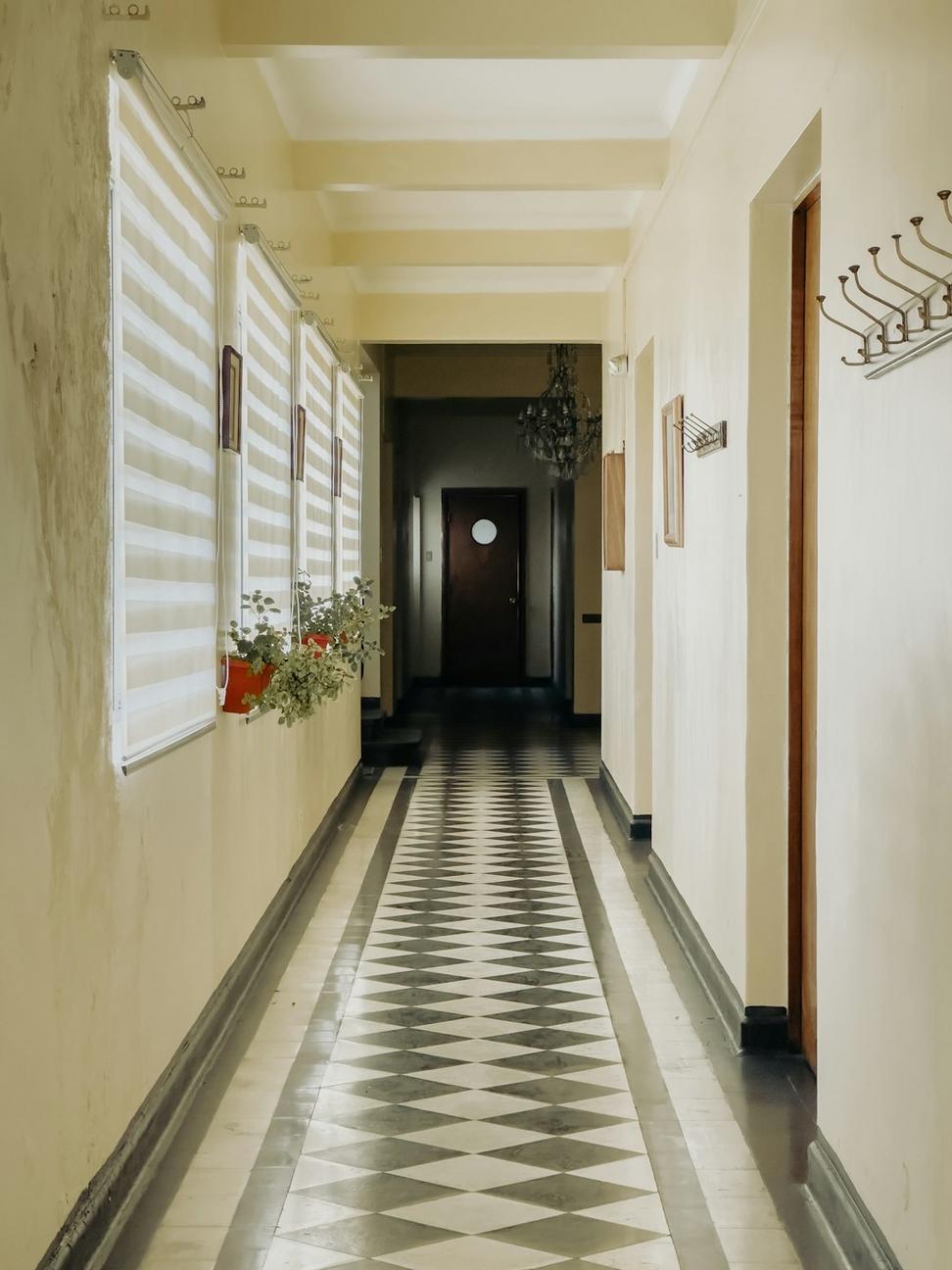
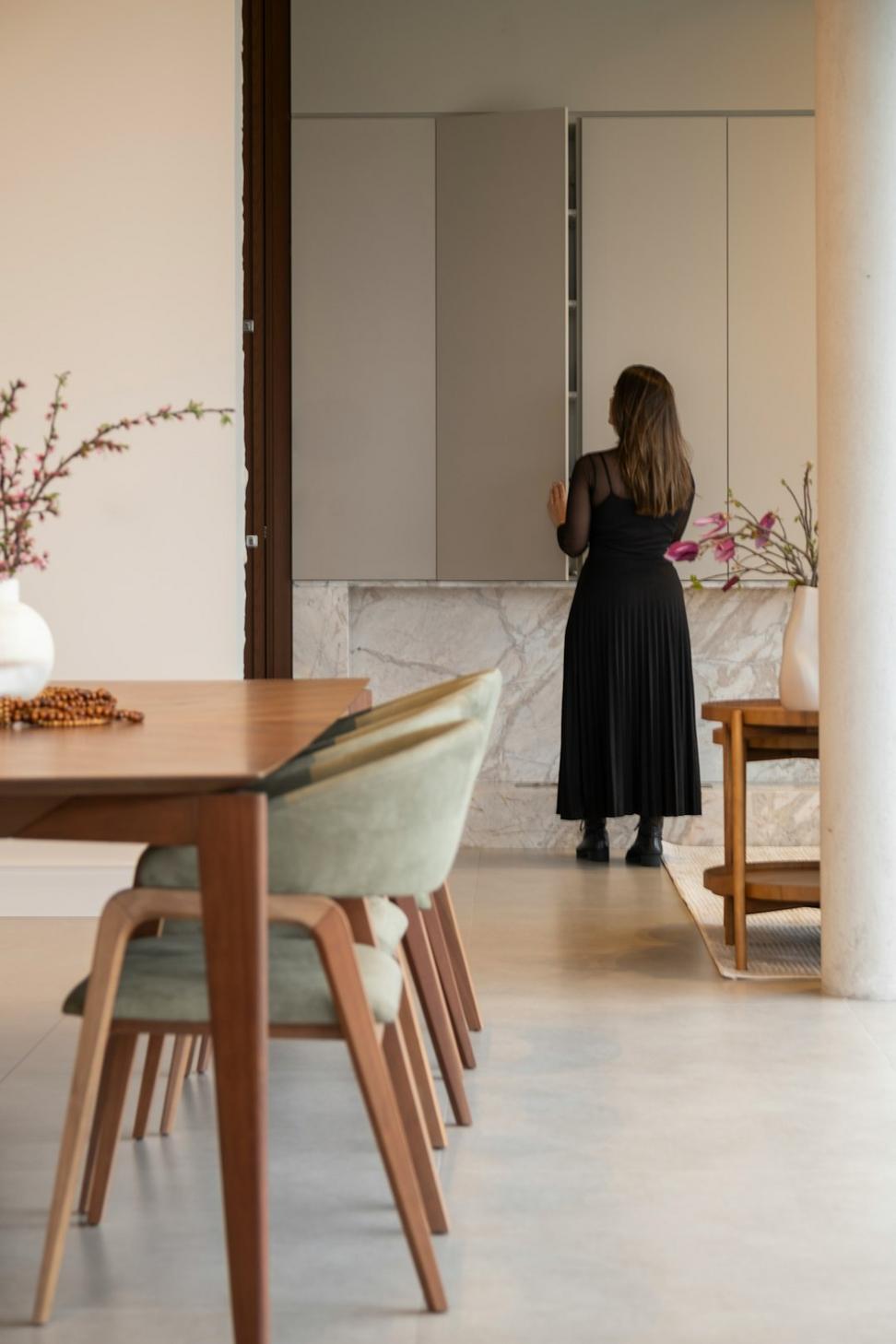
The cantilevered deck was a late addition - structurally tricky but it completely changes how you experience the morning light over the water.
